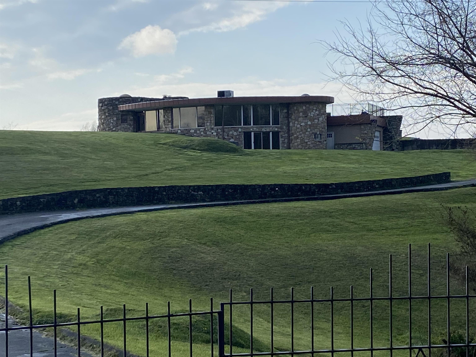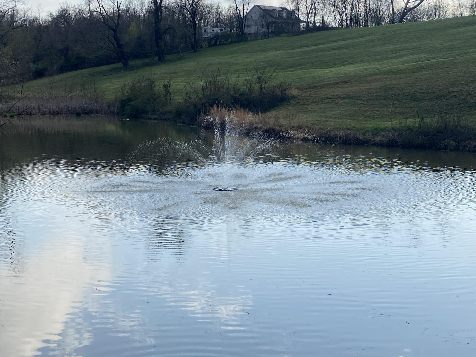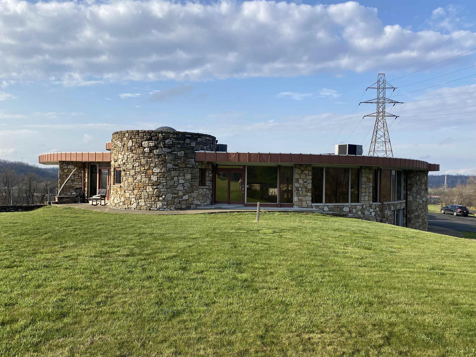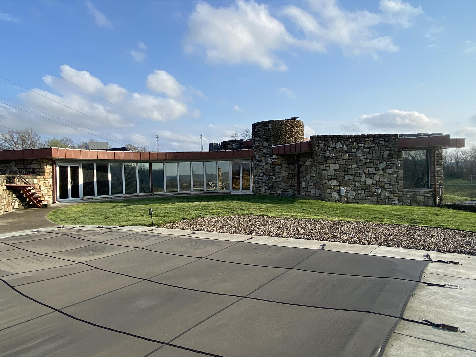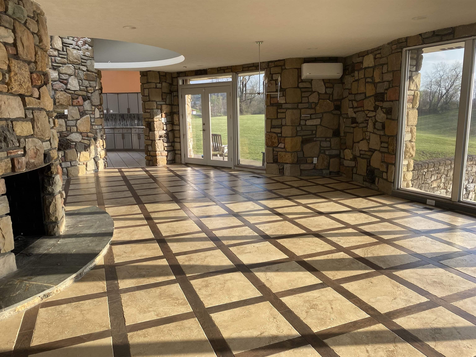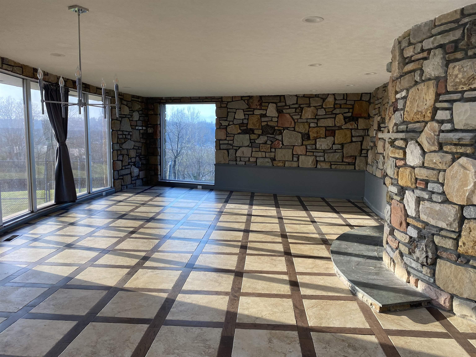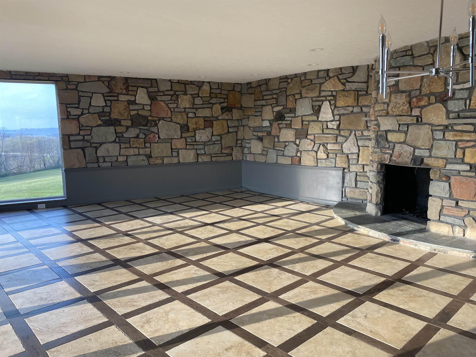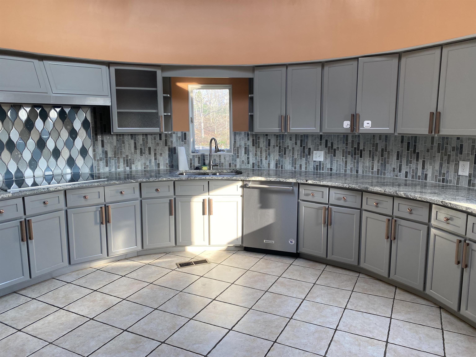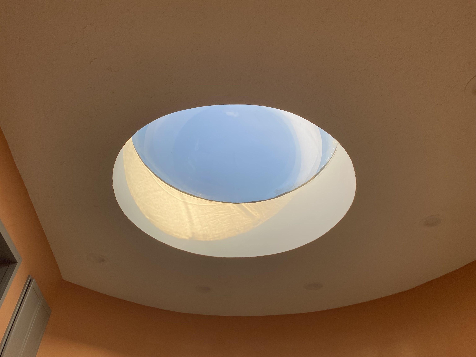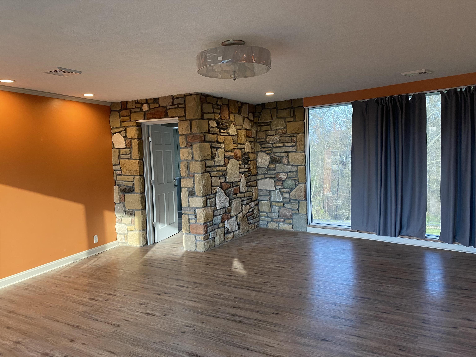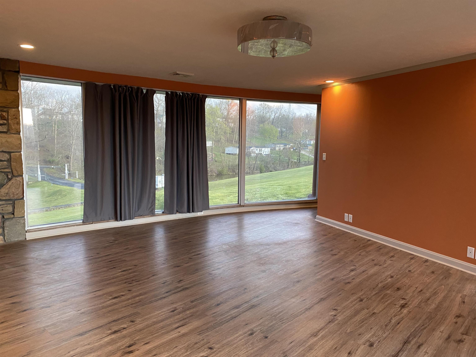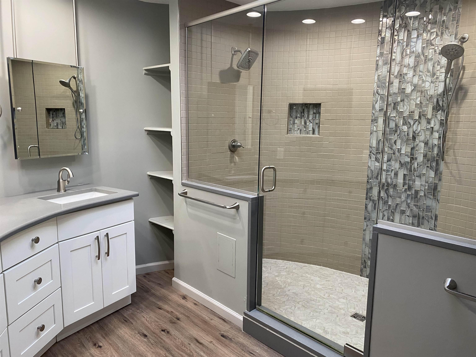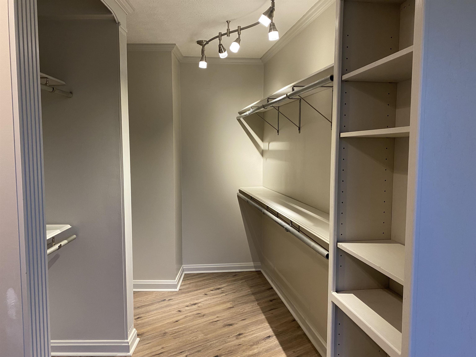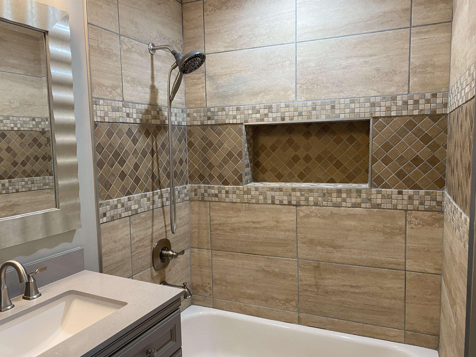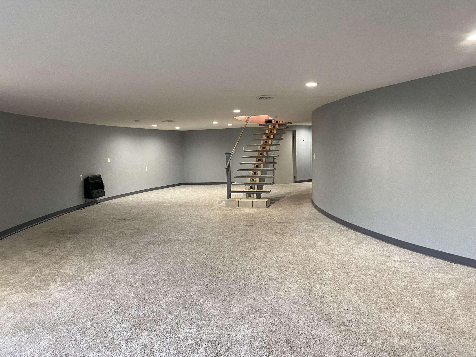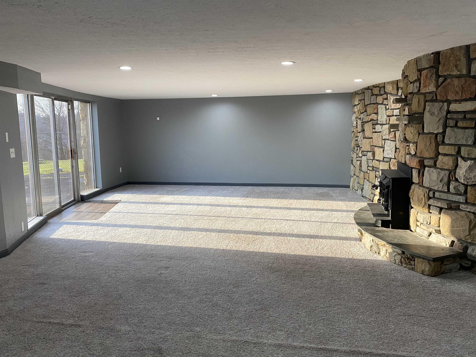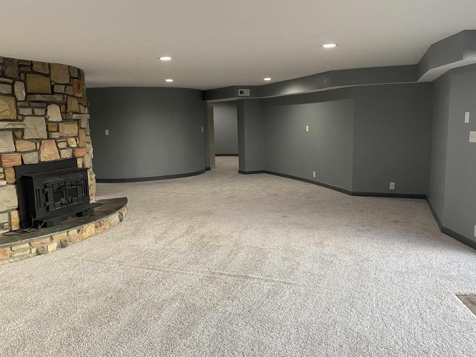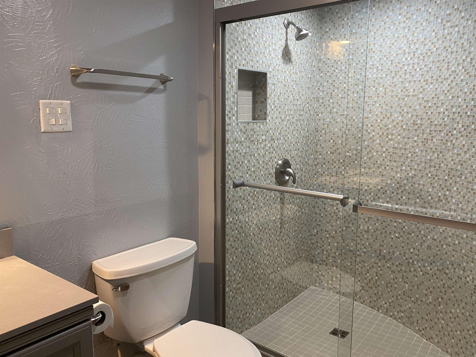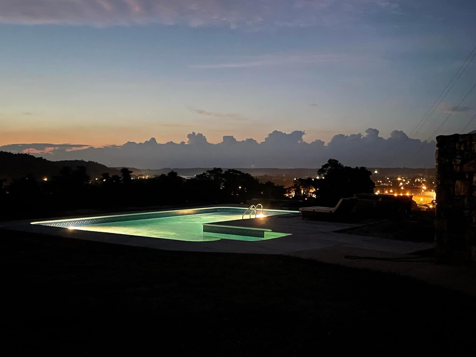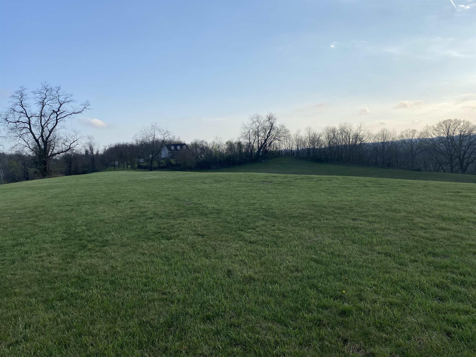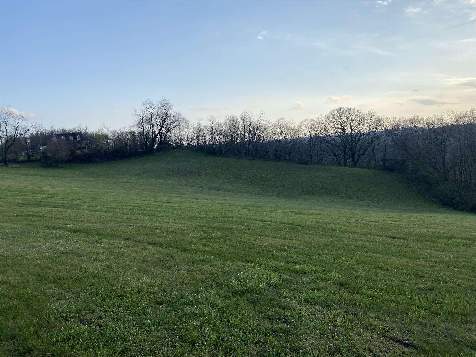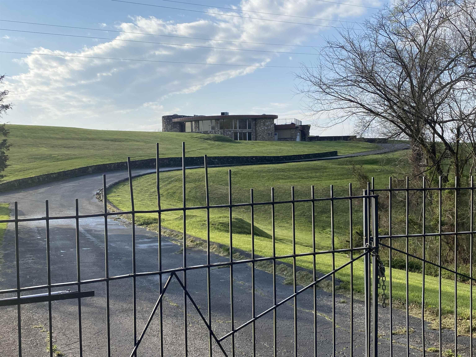88 Springbrook Drive, Kenova, WV 25530
Date Listed: 04/02/24
| CLASS: | Single Family Residential |
| NEIGHBORHOOD: | |
| STYLE: | Bi-Level |
| MLS# | 178460 |
| BEDROOMS: | 4 |
| FULL BATHS: | 3 |
| COUNTY: | Wayne |
| YEAR BUILT: | 1964 |
Get answers from your Realtor®
Take this listing along with you
Choose a time to go see it
Description
Private setting on 15 acres in this unique stone home with 5985 sqft, 4 bedrooms, 3 baths, skylights throughout, as well as tons of natural light, tile, in-ground pool with lighting, fully stocked pond seen on entry, 2 full house generators and 2 car attached garage. The basement is huge and could be turned into more bedrooms. This home has been named the "Round House" with its exquisite architecture, as well as imported stone and beautiful views. So many uses for this size of home and land...wedding venue, farm, horses, church retreat, or building other homes. Perfect for entertaining.
Details
Location- City: Kenova
- State: WV
- Zip Code: 25530
- County: Wayne
- List Price: $829,999
- No of Bedrooms: Four
- No Full Baths: Three
- No Of Half Baths: None
- Finished Sq Ft: 5985
- Lot Size Fx Bx Lx R: 14.99
- Year Built: 1964
- No of Rooms: Twelve
- Elementary School: Ceredo-Kenova Elementary
- Middle School: Ceredo Kenova
- High School: Spring Valley
- INTERIOR FEATURES: Pull-Down Attic, Washer/Dryer Connection
- EXTERIOR FEATURES: Deck, Patio, Outside Lighting, Private Yard, Storage Shed/Out Building, In-Ground Pool
- Living Room Size: 20.5x20
- Living Room Level: 1
- Living Room Features : Dining Area, Pantry, Skylight, Tile Floor, Wood Floor, Wood/Coal Stove
- Kitchen Size: 16.4x16.2
- Kitchen Level: 1
- Bedroom 1 Size: 22x19
- Bedroom 1 Level: 1
- MAIN BEDROOM FEATURES: Private Bath, Walk-in-Closet, Wood Floor
- Bedroom 2 Size: 16.5x10.8
- Bedroom 2 Level: 1
- BEDROOM 2 FEATURES: Ceiling Fan(s), Wall-to-Wall Carpet
- Bedroom 3 Size: 18x13
- Bedroom 3 Level: 1
- BEDROOM 3 FEATURES: Ceiling Fan(s), Wall-to-Wall Carpet
- Bedroom 4 Size: 32.10x14.4
- Bedroom 4 Level: Basement
- BEDROOM 4 FEATURES: Fireplace, Walk-in-Closet, Wall-to-Wall Carpet
- Gathering Room Size: 32.10x19.6
- Gathering Room Level: Basement
- GATHERING ROOM FEATURES: Wall-to-Wall Carpet
- Other Room 1 Name: Pantry
- Other Room 1 Level: 1
- Bath 1 Level: 1
- BATH 1 FEATURES: Private Bath, Skylight, Wood Floor
- Bath 2 Level: 1
- BATH 2 FEATURES: Tile Floor
- Bath 3 Level: Basement
- BATH 3 FEATURES: Tile Floor
- WATER SEWER: Public Water, Septic
- FIREPLACE: Other/See Remarks, Wood/Coal
- HEATING: Central Electric
- COOLING: Central Air
- STYLE: Bi-Level
- GARAGE: Attached, Detached
- BASEMENT FOUNDATION: Exterior Access, Full, Fully Finished, Garage Access, Interior Access, Walk-Out
- LA1 Agent First Name: Richelle
- LA1 Agent Last Name: Eddy Walters
- LO1 Office Name: REALTY EXCHANGE COMMERCIAL / RESIDENTIAL BROKERAGE
Data for this listing last updated: May 2, 2024, 6:32 a.m.
SOLD INFORMATION
Sorry, no recent sold listings matched your criteria.



